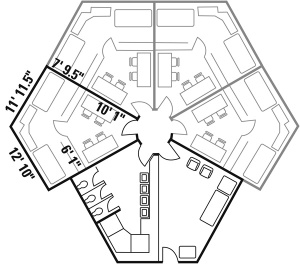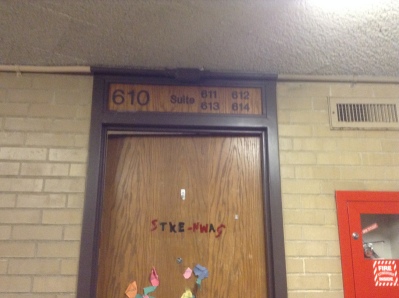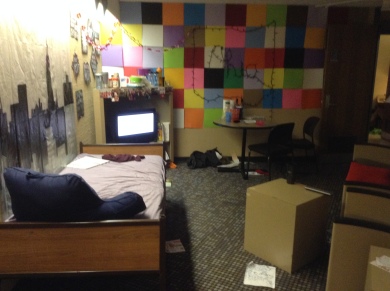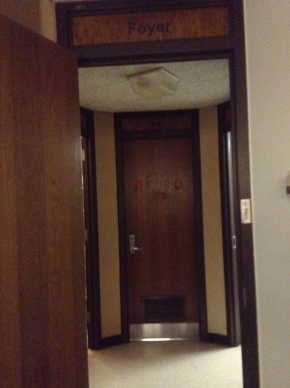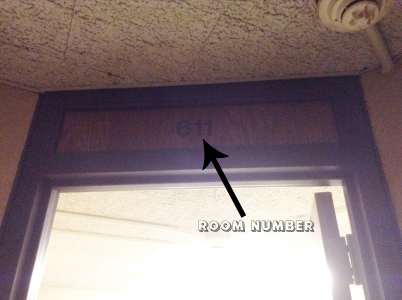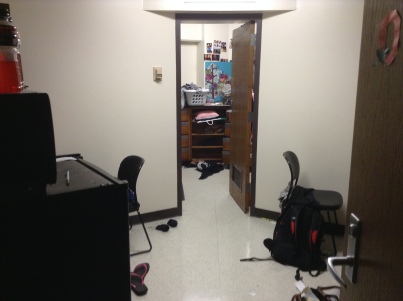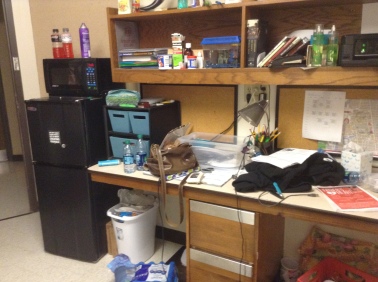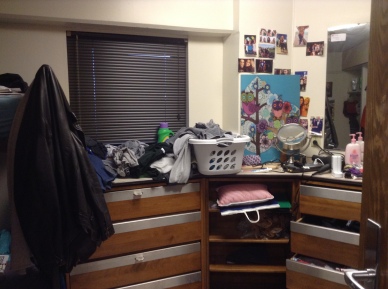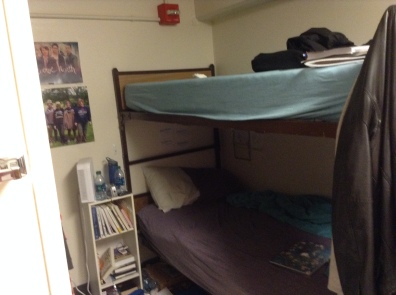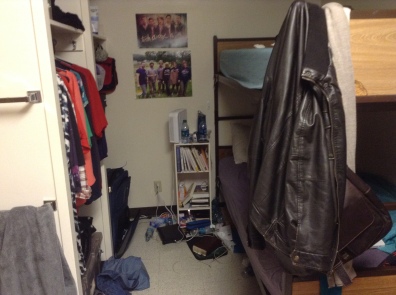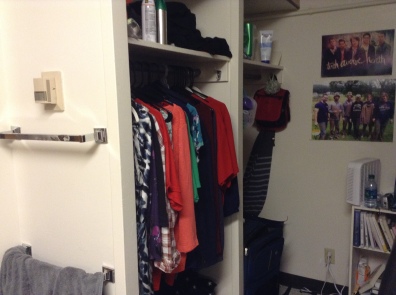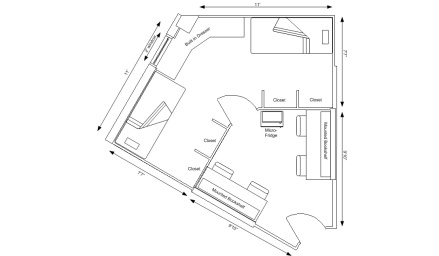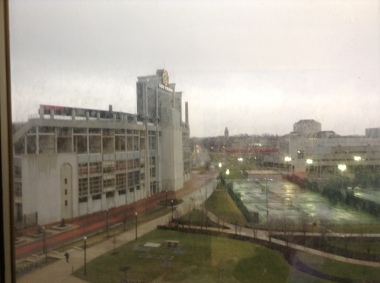Morrill Tower doesn’t have rooms like a normal dorm- if you thought it would you must not’ve read the rest of this blog.
The living areas of Morrill are on the 4th through 23rd floors. I lived on one of the lower floors of Morrill my freshman year and will be living on a relatively high floor next year, so once that happens I’ll be able to compare.
Anyway, the rooms are set up in suites- each floor has 6 suites on it and each suite has four rooms. Using the 7th floor as an example, from the 700s to the 750s (700, 710, 720, etc.). Each door will say the suite number: ex. 750 and the suites in it: ex. 751, 752, 753, 754.
There are random doors in between the suites that lead to the trash room, custodian’s room, laundry room and the RA’s single.
Each suite has roughly 10 people living in it (3 doubles + 1 quad = 10 people)
Here is a pic of the whole suite setup:
Here is a pic of the front door to a suite from the outside hallway.
Each suite has four rooms in it, usually three doubles and a quad. Some lucky suites have four doubles, but I have heard that that is not ever going to happen again, so don’t get your hopes up.
The quad is always the room ending in 4, for example 714 would be a quad. I didn’t live in a quad, I would’ve died in a quad, if you have to live in a quad, I am so, so sorry. I wish you the best of luck.
So anyway, once you walk through the main door to the suite you will end up in a common room with a couch, TV stand (no TV unless you provide one ((cable is provided)) and lamp. My common room was decorated, so it didn’t look so bad. (Ignore the bed, your common room won’t have one)
At the end of that weird shaped room is a door leading to the foyer. The foyer leads to all the rest of the suites and the restrooms. To your direct right standing in the foyer (it’s a hexagon) is the bathroom, I’ll talk about that in another post. The other four doors lead to the suites.
I’m going to walk into the first suite right next to the bathroom, suite 611 in this case. (To the left is 612, 613 & 614)
Once you walk into the suite, you will end up in the common area just for you and your roommate(s).
To your left will be a small fridge and microwave (some are nicer than others) and then there will be a desk on each side of the room. No desk is better than the other, they each have two chairs because they’re made for a quad, but I had a double, so I had lots of room on my desk and I used it all. Above the desks are a bookshelf.
There is a door directly in front of you leading to the bedroom. The bedroom is shaped sort of like a boomerang I guess…I’ll have a diagram. The beds are located to the far left and right along the outside wall and right in front is a dresser. Above the dresser on the right side is a large mirror, above the dresser on the left is a window. On the inside wall are two closets, if you want to call them that, where you can store things and hang clothes.
Here’s some pics of what my room looks like:
Here is a diagram of the individual suite:
So there you have it, a layout of the whole suite setup from the hallway to the bedroom!
Got questions? Send me an email or comment on this post!
To finish off, a lovely shot of the Shoe from my window!
